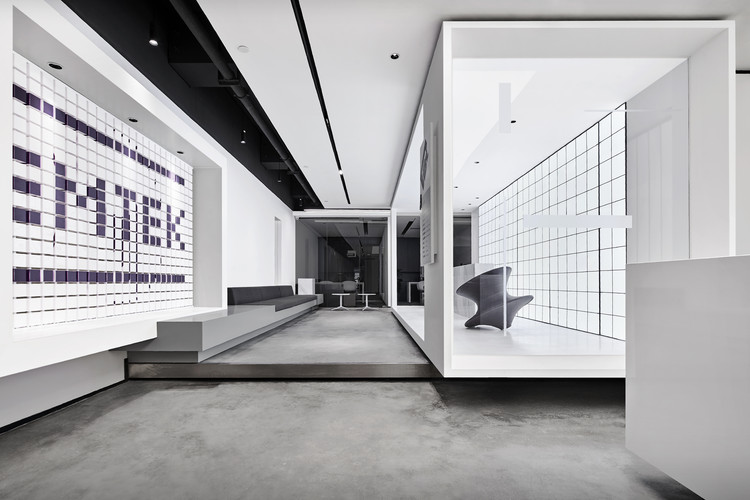
-
Interior Designers: Zones Design
- Area: 990 m²
- Year: 2019
-
Photographs:SHANR
-
Manufacturers: Dong Hao, Dong Hua, Lin Dena

Continue · Conflict
EMTEK Office Space, the real design start is transferred from the mass measurement quality public display center, hoping to continue the tone of the former black and white gray in space and composition. On the basis of meeting the needs of office functions, we hope to add an element of opposition and conflict. Through the combination of body blocks and the intersection of positive and negative shapes, we can eliminate the deliberate sense of law brought about by the long space axis.



Matrix
The spatial matrix is attached to the function and aesthetics. It is not just a reorganization or a simple refactoring. By recombining the functional blocks, space becomes a link that extends the present and the future, giving the office a space point. Life point. Designers use a certain form, material or structure of the brand to combine different forms according to certain rules to form a unique "brand symbol".

The redesign of the brand space has the prerequisites to stand out from the crowd. The attempt we want to make this time is to update the "image" on the basis of deconstruction and reorganization.


Sequence
The combination of the axis and the block of the sense of depth in the space implies the unique site characteristics of the brand. The partial use of color modification, in addition to the body color of black and white gray, in the visual expansion effect, while ensuring the orderly and complementary relationship of the entire space.






















